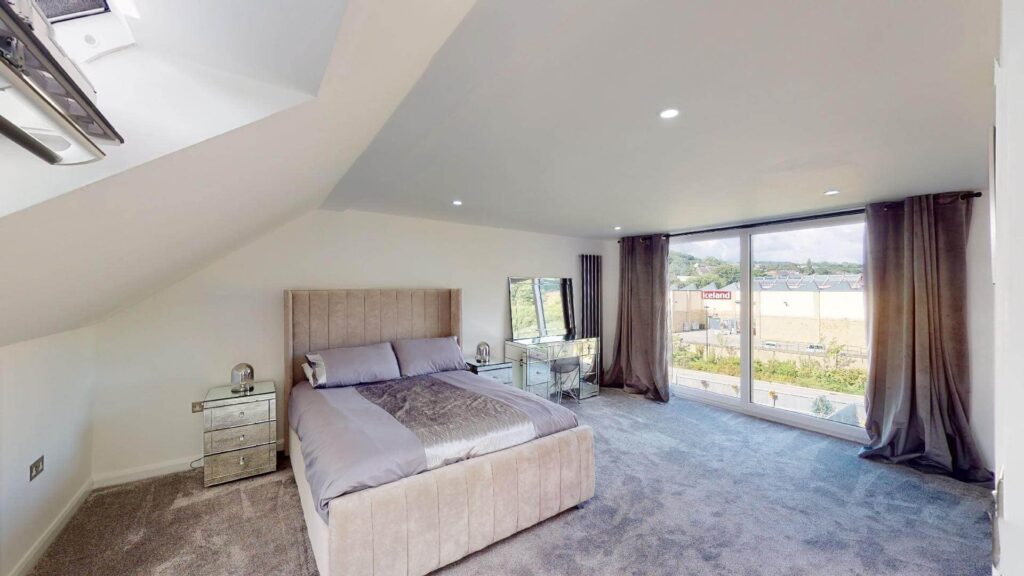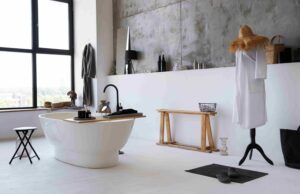
Space comes at a premium in the UK, and making the most of your home’s layout has never been more important. If you’ve ever drawn up loft conversion plans, you’ll likely know that your loft is sitting unused or underutilised—it’s time to rethink its potential. A well-planned loft conversion doesn’t just add extra square footage; it transforms your home, creating a functional and stylish space that works for you.
Whether you’re craving a cosy bedroom, a sleek home office or even a space-saving storage solution, the right loft conversion plan can unlock possibilities you didn’t know existed. By focusing on smart design and clever use of every inch, you can turn even the smallest loft into a practical and beautiful extension of your home. Let’s explore how to make the most of your loft and maximise your small space with creativity and precision.
Understanding Loft Conversions
Loft conversions might hold the key to unlocking your home’s hidden potential. By transforming the underused space beneath your roof, you can create new rooms that enhance both functionality and value. Whether you’re considering a cosy bedroom, a modern workspace, or additional storage, the possibilities can align perfectly with your needs.
Before diving into designs, consider the structure of your loft. Is there enough head height, or are the beams obstructive in certain areas? The layout of your home will influence what kind of conversion is possible. In some cases, you might need structural alterations, such as reinforcing the floor or adjusting the roof to meet building regulations.
Maximising small spaces requires a focus on strategic design. Every square metre matters in a loft, so clever layouts and multi-purpose furniture should form part of your plans. Integrated storage solutions, such as built-in wardrobes or bookshelves, can optimise awkward nooks, while furniture with hidden compartments ensures no space is wasted.
You’ll need to think about how natural light enters the area. Skylights, dormer windows, or roof lights can make an enormous difference to the ambience. A brighter loft feels larger and more inviting, which might be crucial if the area is compact. Reflective finishes on walls or furniture can enhance light further, subtly creating a sense of space.
What role will insulation and heating play? Maintaining a comfortable temperature in a converted loft is essential, especially if you plan to use it year-round. Insulation beneath the roof and in the flooring can prevent heat loss, while innovative heating systems, such as underfloor options, may suit the minimal space.
Do not overlook access when planning. A staircase not only connects your loft to the home but also functions as a design feature. You might opt for a compact spiral staircase or a more traditional style, depending on the space available. The design should balance aesthetics with practicality to ensure ease of use without dominating your floor plan. Thoughtful planning transforms an overlooked loft into a purposeful and appealing extension of your home. Which aspect will you tackle first?
Benefits Of Loft Conversion Plans For Small Spaces
Loft conversions offer practical solutions for making the most of limited square footage. Thoughtful design choices turn small or awkward loft areas into functional, inviting spaces that transform your home.
Enhancing Space Efficiency
Effective loft conversions optimise every inch of your home. Built-in storage units or fitted shelves make use of sloping ceilings, ensuring nothing goes to waste. Compact furniture, such as foldable desks or sofa beds, increases utility without overcrowding. Choosing lighter colours or mirrored elements makes the space feel larger, balancing function and aesthetic appeal. Clever planning allows your loft to serve multiple purposes without compromising flow or comfort.
Increasing Property Value
A well-executed loft conversion often raises your home’s market appeal. New, functional spaces, such as an en-suite bedroom or office, attract buyers looking for added value. The average UK loft conversion might add up to 20 percent more to your property’s value. Proper insulation, wiring, and modern finishes ensure buyers see quality instead of cost-cutting. Appraisers often factor in thoughtful upgrades, showing the financial rewards of investing in structured, intentional improvements.
Creating Versatile Rooms
Small lofts adapt seamlessly into diverse living areas. Home offices gain functionality with ergonomic setups. Converted bedrooms provide a private retreat for guests or family members. Current trends, like playrooms or art studios, reflect the growing need for flexible personal spaces. Incorporating multi-functional design features allows the same room to meet evolving demands over time while enhancing usability. Compact layouts aligned with your household’s lifestyle convert limited space into opportunity.
Key Considerations For Maximising Small Spaces
Successful loft conversions rely on thoughtful planning and careful attention to detail. Every decision, from structural adjustments to design choices, plays a significant role in adapting small spaces into practical and stylish areas.
Evaluating Structural Feasibility
Assessing the structure is essential when converting your loft. Understand the headroom available, as a minimum height of 2.2 metres at the centre ensures comfort. Identify load-bearing walls and the position of beams since these determine the scope of work. The roof pitch and access points affect design possibilities too. Consulting a structural engineer can help uncover potential limitations and ensure your plans are realistic.
Selecting The Right Design
Compact lofts benefit from efficient layouts and multi-functional furniture. Sliding doors or built-in wardrobes work effectively in confined areas, reducing wasted floor space. Consider a minimalist aesthetic with clean lines to avoid overcrowding the room. Would an open shelving system or concealed storage fit your needs better? Design elements paired with a light colour palette can make a loft feel spacious without alterations.
Focusing On Lighting And Ventilation
Natural light and airflow enhance the comfort of small lofts. Velux windows or dormers invite daylight while giving access to ventilation. Strategically position windows to brighten corners and lessen dependency on artificial lighting. Skylights above a study nook or along sloped walls enhance the room’s charm. Combine this with energy-efficient fixtures for consistent illumination when daylight fades.
Popular Loft Conversion Plans For Small Spaces
Maximising small lofts starts with choosing a plan that aligns with your needs and the space’s constraints. Effective decisions can turn compact areas into functional, well-designed extensions of your home.
Dormer Loft Conversions
Dormer conversions increase headroom and usable floor space, making them highly effective for small spaces. By adding a box-shaped structure that projects outwards, you gain additional vertical walls, which are perfect for furniture placement. This type often works well with lower roof pitches, letting you create functional rooms even in less spacious lofts.
If natural light is a focus, dormers support larger windows, brightening the space without compromising the structure. You might find this design best for small bedrooms or home offices, where layout efficiency is paramount. Planning regulations often allow installation without full permissions, though it’s worth verifying locally for your property.
Velux Loft Conversions
Velux conversions retain the original roofline, offering a cost-effective option while maintaining existing space. By installing roof windows, natural light suffuses the loft, enhancing its openness and functionality. This approach suits lofts that already have sufficient headroom, negating the need for major structural changes.
Ventilation improves as the windows open directly, balancing air circulation and comfort. These conversions work especially well for casual spaces like reading nooks, small lounges, or creative studios. Planning permissions are minimal but ensure every design choice adheres to building regulations.
Mansard Loft Conversions
Mansard conversions alter one side of the roof significantly, featuring a nearly vertical slope and flat roof finish. This creates maximum headspace and transforms cramped lofts into spacious, versatile rooms. Particularly effective along terraced or semi-detached homes, Mansard designs blend aesthetic charm with functionality.
This conversion requires planning permission, as structural adjustments impact the property’s exterior. However, the resulting increased space suits larger uses like guest bedrooms or dual-purpose areas. Adding dormer-style windows into Mansard sections boosts natural light, providing balance between size and brightness.
Tips For Effective Loft Conversion
Transforming a small loft requires careful planning and creative strategies. Exploring every detail helps maximise both functionality and aesthetic appeal.
Smart Storage Solutions
Clever storage designs can ensure even awkward corners serve a purpose. Built-in wardrobes offer seamless integration, fitting the angles of sloping ceilings. Floating shelves make walls work harder, offering space for essentials without crowding the room. For a streamlined look, consider under-eaves cupboards that keep the floor uncluttered while accommodating belongings. Have you thought about fitting drawers into unused steps or creating hidden storage within seating? These small adjustments might reshape how efficiently your space is used.
Optimal Use Of Furniture
Compact furniture maintains flow and proportion in restricted lofts. A fold-out sofa serves as both a seating area and a sleeping option when needed. Extendable tables adapt to suit varying activities, while narrow wardrobes or vertical storage reduce bulk. Choosing light-coloured, slim-profile items enhances the perception of spaciousness. Have you considered multi-tiered bookshelves or floating desks as solutions for tighter layouts? Each piece can be selected to conserve room while maintaining style.
Incorporating Multifunctional Features
Designing for versatility ensures that every element contributes to the functionality of your loft. A bed with integrated storage might replace separate units, doubling utility in one space. You could use a partition wall that incorporates shelves or racks, merging structural and practical needs. Hidden desks folded into walls or Murphy beds can convert rooms effortlessly from bedroom to office. What other features could you combine to meet evolving requirements within one functional setting? Strategic choices here improve both the usability and adaptability of compact spaces.
To Conclude
Maximising small loft spaces is all about creativity and planning. By considering structural aspects, smart layouts, and multifunctional designs, you can transform an underused area into a stylish, functional part of your home. Whether you’re adding value to your property or creating a space tailored to your needs, a well-thought-out loft conversion offers endless possibilities.
With the right approach, even the smallest loft can become a practical and inviting extension of your living space. Explore your options, focus on efficient design, and let your loft reach its full potential.






